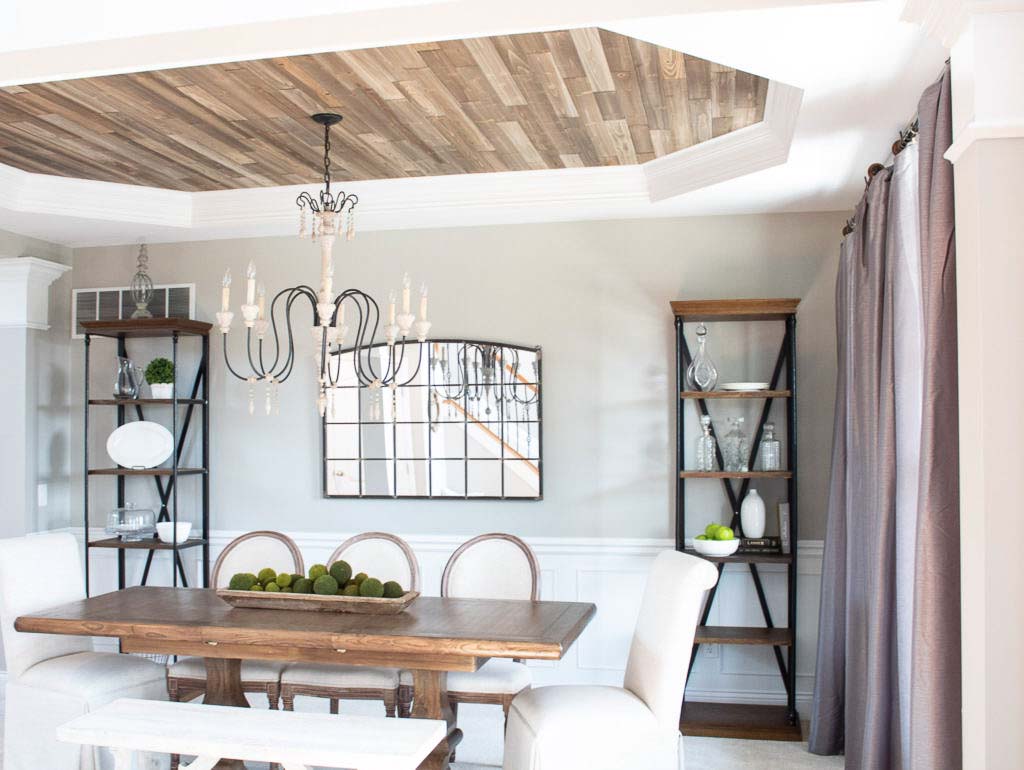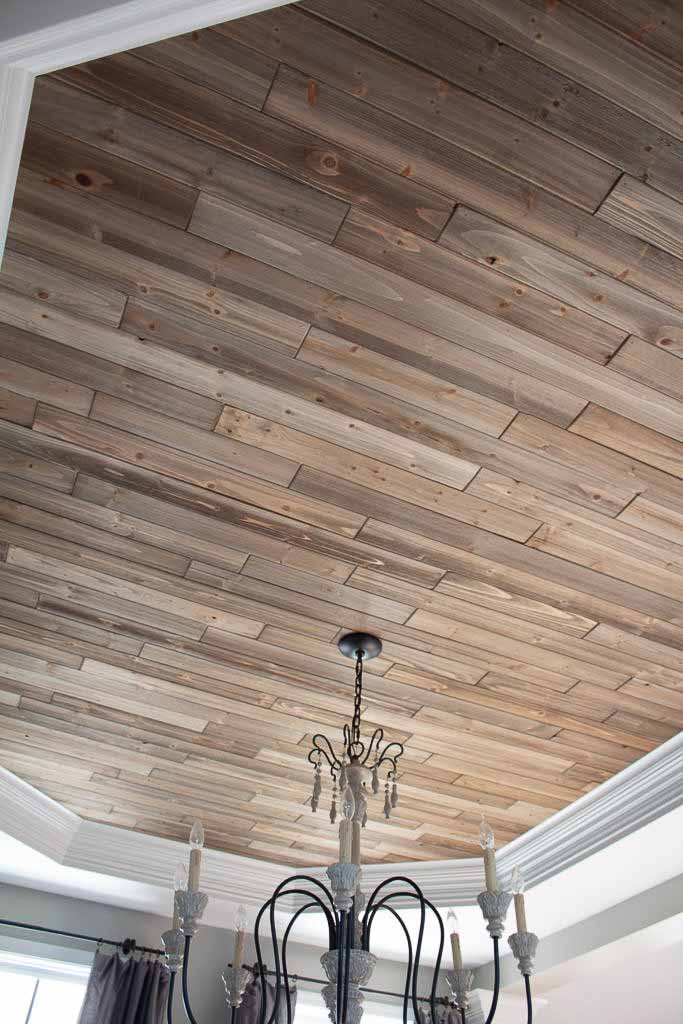One Room Challenge Spring 2021 – Open Concept Dining Room – Week 1
Excited, nervous and whole lotta tired pretty much sum up how I’m feeling in this first week of the One Room Challenge. For those of you that aren’t familiar with the challenge, it’s an incredible 8 week timeline where talented designers and bloggers come together to showcase entire room makeovers from start to finish. It’s so inspiring to see everyone’s creative designs and DIY processes.

And since this is my very first One Room Challenge Project, fresh outta my first trimester of pregnancy, you can probably understand the nervous and tired part. But I committed to this room makeover way before I knew I was expecting and hey, can’t let a good design plan go to waste right?!
So what exactly is the design plan? Because I’m sure you’re here for all the cool before and after photos.

Our open concept dining room before
This room isn’t exactly starting out as a blank slate. It’s actually undergone a few iterations of design changes since we initially moved in three years ago. Here’s the listing photo of the space before any changes were made.

I loved how bright this room was and the fact that it opened up to the rest of the house. It’s perfect for entertaining and still being able to see the television while you’re eating dinner. Because, priorities right?
I was less than thrilled with the light carpeting though. Not exactly conducive to messy eating toddlers. Needless to say we’ve spent the majority of our dinners in the kitchen.
But, we’ve made a few improvements to this space along the way. The first thing we did was to add molding underneath of the existing chair rail and lighten up the paint colors a bit.

And then I got the crazy, but genius idea to make the tray ceiling really stand out with some rustic wood planks. This project was a showstopper if you ask me.

I also begged my sweet husband to re-stain this gorgeous beat up table the very same week we planned to host our first Thanksgiving dinner.
And of course, last summer we FINALLY swapped out the cream carpet for more durable and kid-friendly laminate flooring.

After this, you’d think I was finished tweaking this room right? Wrong.
For some reason the space never really felt functional. Yeah, the bench seating was cute, but it wasn’t practical for kids who like to romp and fall out of their seats. And we didn’t really have any furniture for serving drinks and entertaining other than the table. I just wasn’t feeling this room any more and it was time for a change.
So let’s get to the design plan, because that’s what you’re really here for right?!
Open concept dining room design plan
One of the biggest factors that went into changing up the look and feel of this space, is the fact that it’s entirely open to the rest of the main floor living area. I really wanted it to feel like one connected space, and the current farmhouse vibe wasn’t quite meshing with the more modern transitional feel of our living room.
So without further ado, here’s the dining room moodboard!

Changes to the dining room
So what exactly will I be changing? Well, for starters, lots of budget friendly updates are going into this room. I don’t have the funds for a total overhaul. But I’m pretty excited for what’s in store because I scored some amazing second hand furniture on Facebook Marketplace. They’re just in need of a little, err, a lot of TLC.
The Walls
I fell in love with full wall moldings when we made over our powder room last fall, so I decided to extend the wainscoting in the dining room above the chair rail as well. It just adds a little something custom and is so incredibly simple to do.
I’ll finish them off with a fresh coat of my favorite go-to white paint (Benjamin Moore Simply White).
The Ceiling
Remember that gorgeous wood planked ceiling we were so proud of? Well, don’t freak out, but that baby is getting a facelift as well. A dramatic shade of black paint to cover the entire tray ceiling will really make it pop and add a little modern touch.
Furniture
I’ve always admired the gorgeous cane back dining chairs at Arhaus, but they are beyond out of reach for my little budget. I did find some inexpensive look-a-likes at Target, but I couldn’t pass up the great deal I scored on an amazing second hand set. Stay tuned for this transformation, I’m a little nervous to attempt re-caning furniture.
I also found the most gorgeous antique buffet server that I can’t wait to modernize a bit with a little paint and hardware.
Finishing Touches
Most of the changes in the dining room are going to happen in the finishing details. It’s no secret I’m a huge lover of neutrals. And neutral décor doesn’t have to be boring. I can’t wait to spice up this room with a whole lot of texture and old world accents mixed with some warm gold modern touches.
That’s the beautiful concept behind this space. Mixing old with new is one of my favorite ways to infuse character into a room and save money through the thrifty process. Speaking of thrifty, wait until you see some of the gorgeous cheap finds I’m going to transform to look just like the real high-end deal!
Stay tuned for The One Room Challenge week 2 progress!
shop the open concept dining room design plan








